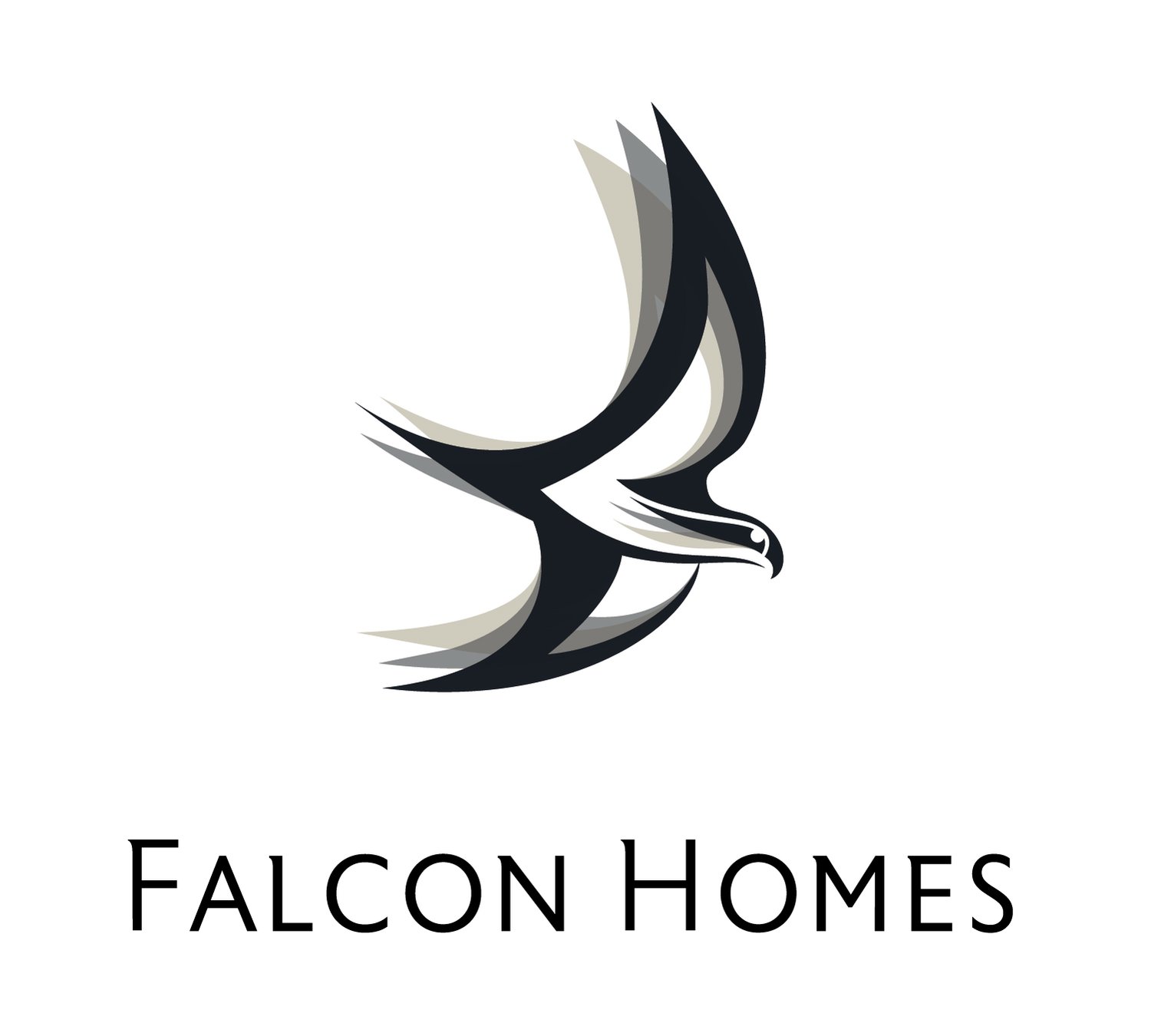111 Crestview Blvd
By Appointment
crestview - Sylvan Lake
FALCON PROJECT 2025
Falcon Homes’ decision to give the profits of the Falcon Project back to the community is a truly remarkable and inspiring act of generosity. Not only does it demonstrate the company’s commitment to making a positive impact in the communities where they build homes, but it also shows that Falcon Homes values and prioritizes the well-being of their neighbors and the greater good.
This incredible act of philanthropy will undoubtedly have a profound and lasting impact on the lives of those in need, and it is a shining example of how a business can use its success to uplift and empower the community it serves in Sylvan Lake.
Features
Open Concept Living with custom metal railing
Upper floor laundry
Attached Single Car Garage
Ensuite with Walk-in Closet
24’ x 10’ Composite Rear deck
Extra wide concrete driveway
SURROUNDED BY WALKING TRAILS & PARKS
Property Details
Square Feet: 1446 SF
Plan Type: 2 Storey w/unfinished basement
Plan: The Cuthbert
Neighbourhood: Crestview, Sylvan Lake
Beds: 3
Baths: 2.5
Single Attached Garage
LET’S CONNECT!
Why not come for a visit by dropping into one of our beautiful show homes here in Central Alberta?
It all begins with an idea. Maybe you want to build a new home. Maybe you want to renovate your existing home. Or maybe you have a creative project to share with the world. Whatever it is, falcon homes is eager to help.

