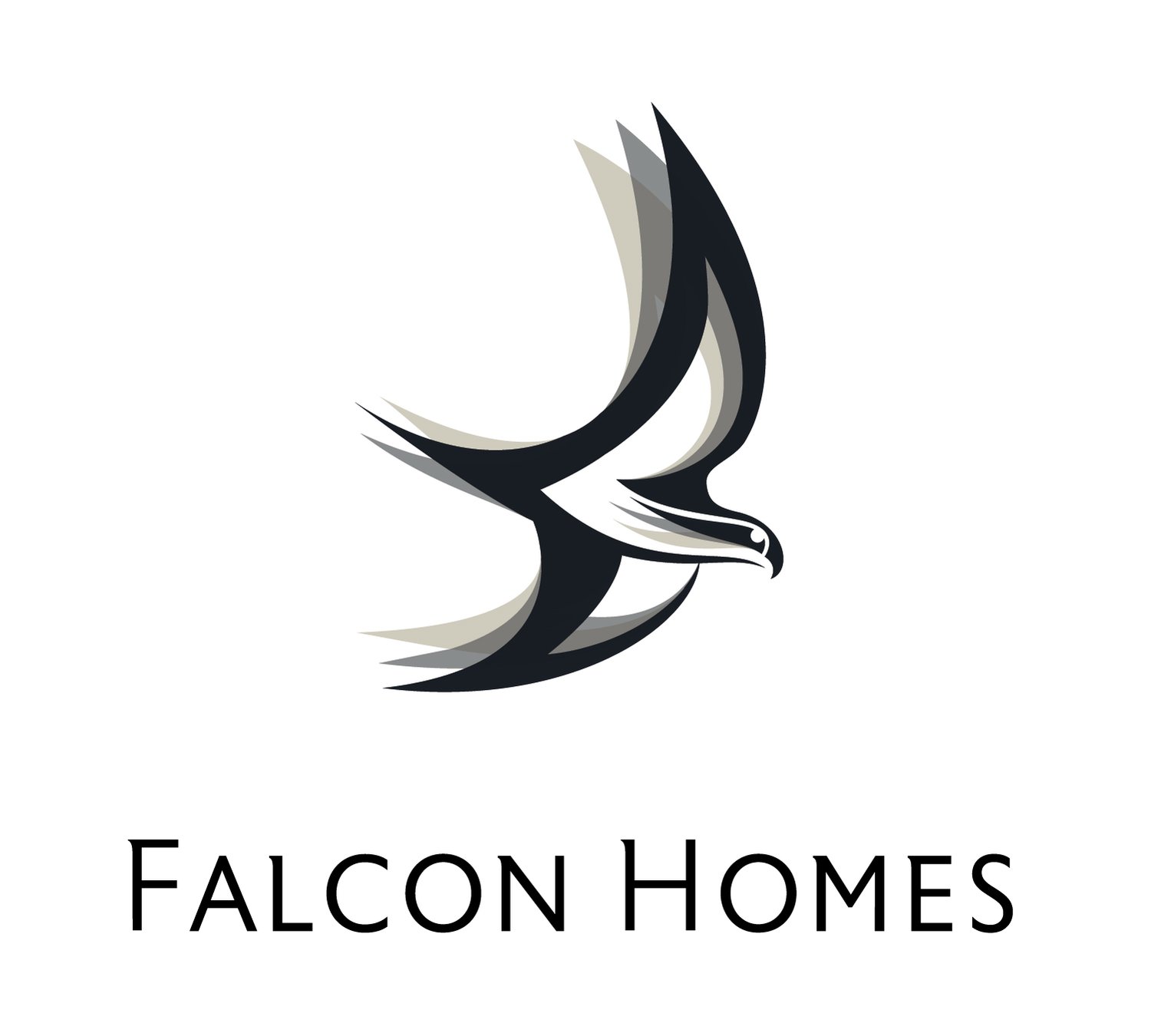52 Oxford Blvd
Penhold, AB
SOLD
52 Oxford Blvd- Penhold
52 Oxford BLVD
Located in the heart of Penhold, you'll enjoy easy access to local amenities, parks, schools, and community services. Whether you're looking to settle down with your family or searching for a place to call your own, this 3-bedroom, 2-bathroom home in Penhold is a true masterpiece that invites you to experience a life of comfort, style, and serenity. Don't miss the opportunity to make this exceptional property your own and embark on a new chapter of luxurious living.
Price - SOLD
Please call our sales line for pricing: 403-391-8530
Property Details
Square Feet: 1,620 SF FULLY FINISHED HOME
Plan Type: Bi-Level w/ Fully Developed Basement
Plan: The Sagona
Neighbourhood: Oxford Landing
Beds: 4
Baths: 2
Features
Open Concept Living
Full Developed Basement
Walk-in Closet
10 Year Home Warranty
Modern Design
4 Bedrooms
Rear Deck
SURROUNDED BY WALKING TRAILS & PARKS!
Check out The Sagona floor plan




























LET’S CONNECT !
Why not come for a visit by dropping into one of our beautiful show homes here in Central Alberta?
DISCLAIMER: Falcon Homes Ltd. reserves the right to make modifications and/or substitutions to building designs & specifications without notice should they be necessary. Some features and options may not be available in some homes, which is dependent upon the design. All elevations, floor plans, room sizes and square footage are based on conceptual design drawings and may vary.


