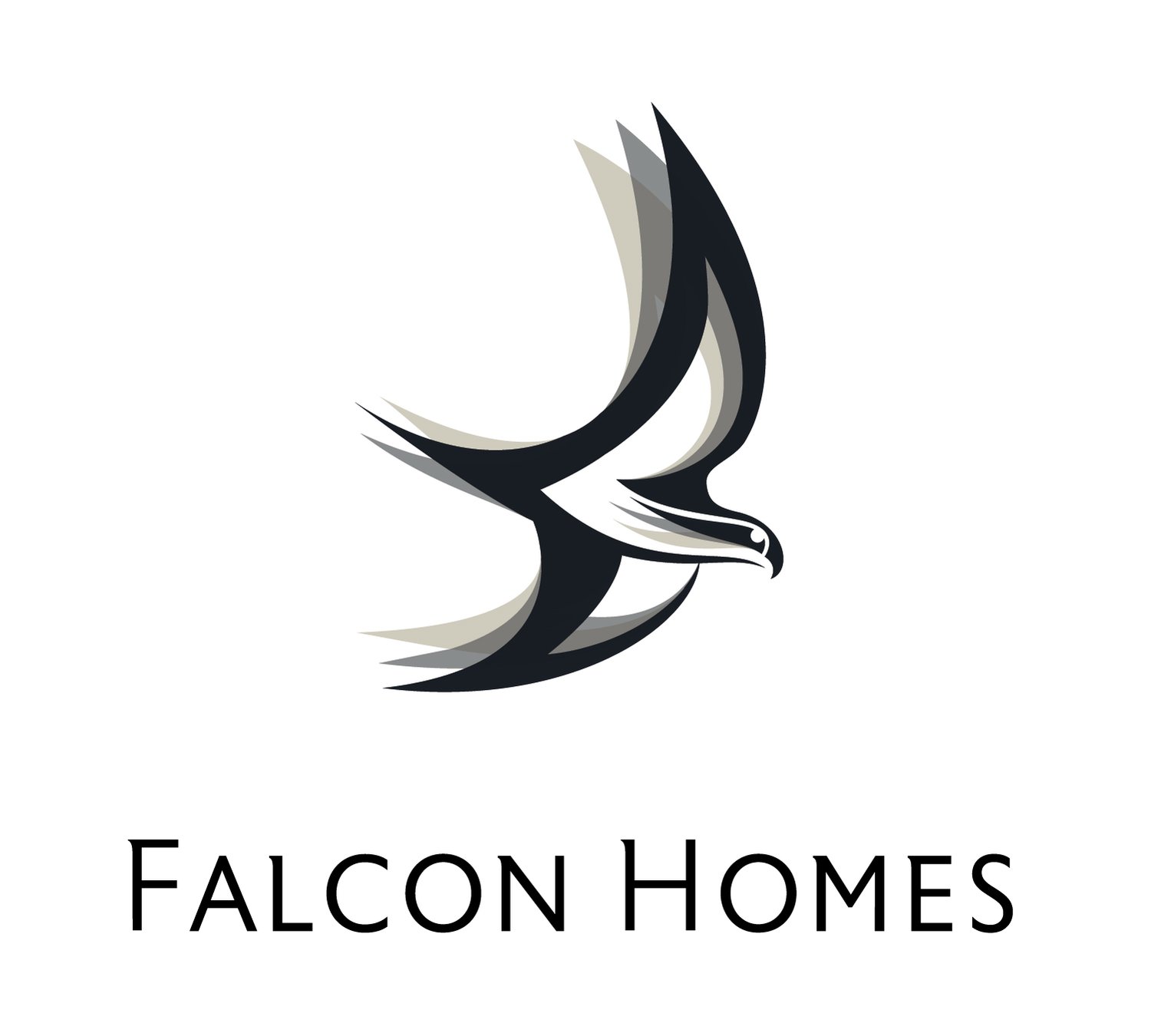54 Irvin Way
Iron Gate - Sylvan Lake
SOLD
Iron Gate - Sylvan Lake
IRON GATe AT SYLVAN LAKE
Iron Gate subdivision in beautiful Sylvan Lake, a 149 acre parcel of land strategically located on the intersection of Highway 20 and 47th Avenue. Iron Gate is directly across from three fully developed quarter sections with development consisting of three district shopping centres with numerous tenants including Wal-Mart, Canadian Tire, No Frills, Sobey's, Shoppers Drug Mart, A&W, Wendy's, McDonalds. Directly supporting these shopping centres are the fully developed residential subdivisions of Ryder's Ridge, Hewlett Park and the industrial subdivisions of Cuendet Industrial Park and Norell business Park. This area has quickly become Sylvan Lake's "Go to" for shopping, commerce and residential lifestyles. Iron Gate subdivision has been designed to fully complement area growth with commercial development on the corner of Highway 20 and along 47th Avenue, 4 multi Family sites and the balance in mixed residential with a comprehensive trail system and park areas with easy walkabilty and access to it's commercial component and surrounding amenities. For further information and pricing, please view our Residental, Commercial and Multi-family sections below.
Price - SOLD
Please call our sales line for pricing: 403-391-8530
Property Details
Square Feet: 1,280 SF
Plan Type: 2 Story
Plan: Iron Gate
Neighbourhood: Iron Gate
Beds: 3
Baths: 2.5
Features
Middle Unit
Main Floor Laundry
Close to the Lake
Master ensuite
GREAT INVESTMENT PROPERTY
NO CONDO FEES!
Check out The Iron Gate floor plan
Photos are of a previously finished home to show quality of work
*** Please note the pictured home has upgrades**



























Why not come for a visit by dropping into one of our beautiful show homes here in Central Alberta?
LET’S CONNECT !
DISCLAIMER: Falcon Homes Ltd. reserves the right to make modifications and/or substitutions to a building’s designs & specifications without notice should they be necessary. Some features and options may not be available in some homes, which is dependent upon the design. All elevations, floor plans, room sizes and square footage are based on conceptual design drawings and may vary.


