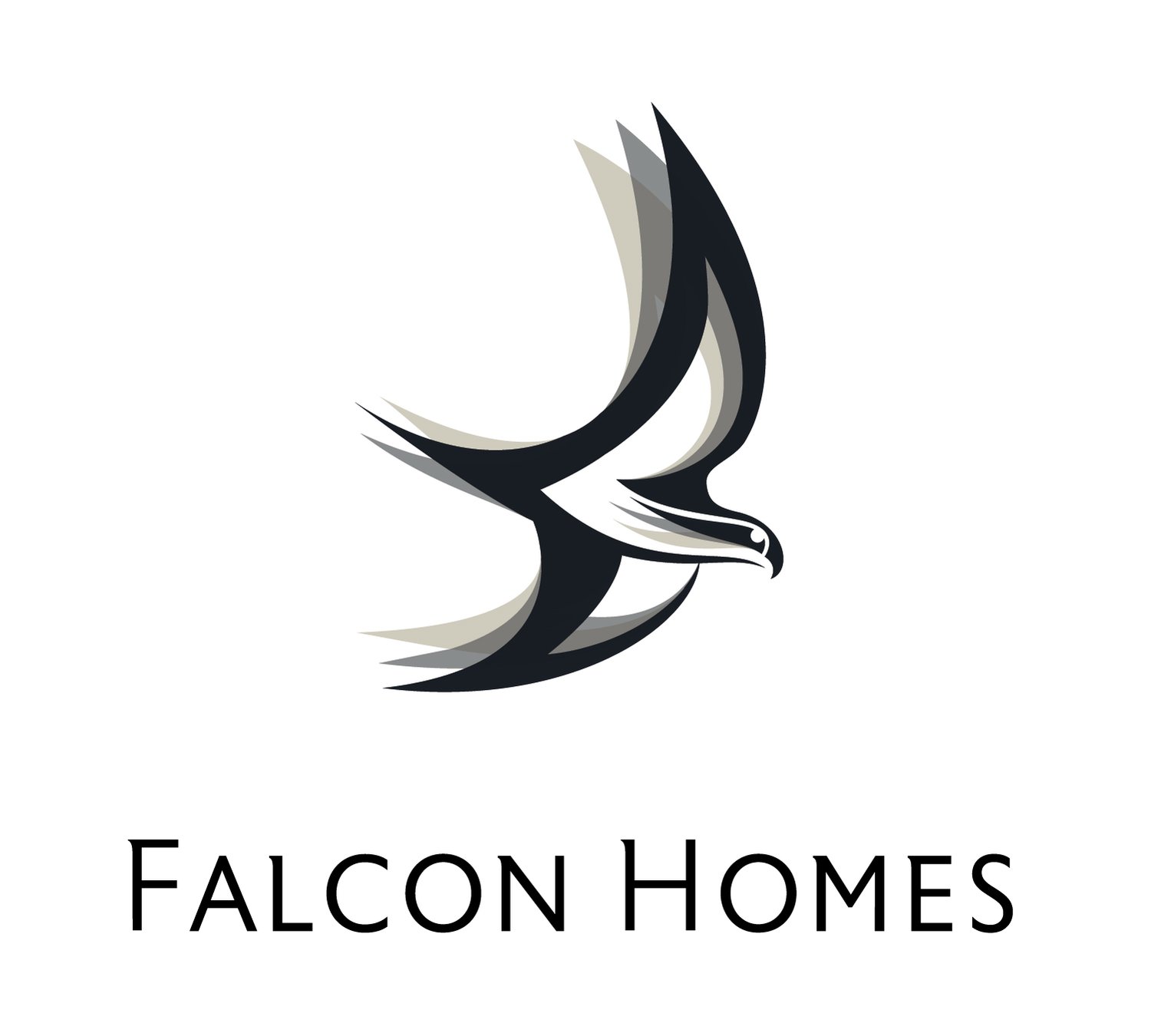Evergreen
Red Deer
Evergreen
A warm and vibrant new community, Evergreen is Red Deer’s destination for relaxed living. Located in the north end of Red Deer, Evergreen is a short commute into the city for major shopping, restaurants, entertainment and recreational facilities. With 32-acres of natural grasslands and open parks, you can enjoy well appointed walkways and bike paths, recreation and exploration with its many amenities and area facilities.
Multi-use trail route connecting to Red Deer’s integrated trail system
Convenient for schools, shopping and a host of recreational amenities
Featuring streetscape & park-fronting/reverse housing (in later phases)
Looking for a new home in Red Deer ? Falcon Homes offers quick possession homes ready for immediate move-in!
Quick Possession Homes Available
16 Eaton Crescent
Falcon Town Homes
Phase 2 is Here!
The second phase of Red Deer’s most natural community offering you multi-family living options.
Great for new families
Fully landscaped and fenced
NO CONDO FEES!
Single Family Homes
Falcon Homes has a multitude of floor plans to help you accomplish your dreams and we are absolutely open to your personal interpretations and custom builds too!
Come and visit our Show Homes!
Not only to showcase our beautiful homes to the public, our Show Homes provide you with on the spot information from one of our knowledgeable Sales Representatives. Pop in during opening hours to view our floor plans, lot availability, mortgage and broker information, building advice, development knowledge, etc……
Get in touch for current lot availability or any other questions you may have.
Let’s Connect
DISCLAIMER: Falcon Homes Ltd. reserves the right to make modifications and/or substitutions to building designs & specifications without notice should they be necessary. Some features and options may not be available in some homes, which is dependent upon the design. All elevations, floor plans, room sizes and square footage are based on conceptual design drawings and may vary.


